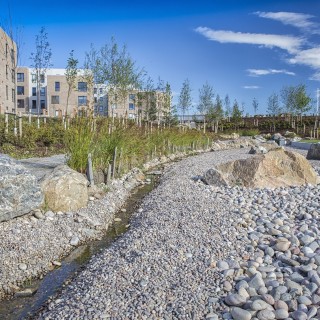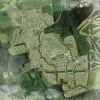
Blue-Green Infrastructure
- Masterplanning / Landscape Architecture Written by Christopher GrayOPEN and Countesswells Development Ltd. won the first Green Infrastructure Development of the Year Award Sponsored by NatureScot in the Scottish Home Awards 2020. The award recognises the efforts of a private developer or housing association to deliver multifunctional green and blue infrastructure as part of a nature rich, high quality housing development.
Countesswells, a new community to the west of Aberdeen, has been planned as a new place drawing inspiration from Scottish historic planned communities and envisaged as a sustainable new community built around new blue and green landscape spaces. In total, it will encompass 3000 homes and 10 hectares of employment land and is currently being delivered by Countesswells Development Ltd (CDL) who are the overall master developer, with a number of other housebuilders also on-site delivering a diverse mix of housing. The development will transform what is essentially a relatively inert and mundane tract of low-grade agricultural land with limited biodiversity into a new settlement which uses new landscape spaces and high quality and biodiverse blue and green infrastructure to structure the place and connect to woodland resources around the site. The development concept for has been to establish a community and this is not just about creating a new residential area – the plan aims to create a place and to properly create a community it needs more than just houses; the plan encompasses schools, shops, employment areas, open usable areas, gathering places. Good quality greenspace, like that which is planned for Countesswells, has massive benefits; environmental, social and economic. These benefits were forefront when Countesswells was planned.
The site is 100 hectares with a third as open space and there are planned to be four main parks in the site. At the heart of the community is Central Park, which covers 2.5 hectares. This space has been sized and planned to make it perfect for community gatherings as it is big enough to hold gala days, games and other community activities. The largest of the four parks is the Cults Burn Park at 11 hectares which is centred on the re-alignment of existing drainage ditches which have been opened up up to create an ecological park running north to south encouraging nature into the site.
All four of the parks at Countesswells are connected with footpaths creating a green network through the community, and join with the existing Countesswells and Hazlehead woods which are situated on either side of the site. The parks feature play equipment, areas for natural play, footpaths, burns and ecological areas. Carefully designed public spaces have been scientifically proven to improve people’s health. The community spaces encourage recreation and play, encouraging the community to meet and socialise. Public space is central to the community and spaces have been created to respond to this. This encourages people to meet, be part of the community and be proud of where they live.
The creation of the initial part of Cults Burn Park was made in advance of residents moving into Countesswells and so they were able to not feel the benefit of the greenspace from the very beginning, but understand the importance places on such spaces by the developer. This will continue as the community grows with green and blue infrastructure being at the core of each phase as Countesswells takes shape.

Reflecting the local landscape setting and integrating with green and blue networks in adjacent areas
In general, the existing site itself did not have a particularly strong landscape character, given that it was low-grade agricultural fields with limited existing features. The challenge was therefore to identify those limited existing high-quality elements within the site and ensure they were incorporated into the green and blue networks. In this way, they helped inform the designs and become character generators themselves for the new public spaces, reinforcing a local landscape character. An example is the mature avenue of trees which run along Countesswells Avenue: these beautiful veteran trees have been incorporated into the masterplan through the proposals to transform the existing road into a vehicle-free route suitable for pedestrians, cyclists and equestrian users with the existing trees accommodated in corresponding public open space. Another example is the walled community orchard which was constructed from stone reclaimed from some of the existing structures on the site. The use of characteristic Aberdeen granite and native trees reflects the local landscape setting and is nestled by the watercourse corridor to provide a resource and focus for the residents.
The landscape setting immediately out with the site was of much more significance, given the proximity of the ancient woodlands of Countesswells and Hazlehead woods to the site boundary. Both these resources are linked across the site by a new park which creates new connections for people and nature. Also lying off-site but of considerable importance is the River Dee, one of the most protected rivers in Europe which falls within a Special Area of Conservation (SAC), a strictly protected site designated under the EC Habitats Directive. As Countesswells sits within the watershed, this designation added a further element of complexity to the design of the green and blue infrastructure. The scheme had to be very specifically focused on ensuring that downstream sensitivities are not impacted by the inevitable scale of construction and this has meant a particular focus on site drainage. The existing watercourses and agricultural drainage ditches which currently thread through the site are opened up to create naturalised watercourses, with a whole range of cross-sections and meanders, gravel beach areas of raised terraces, marginal aquatics and bio-diverse planting.
Out with the common areas of estate under the direct control of CDL, a suite of specific design guidance documentation is in place for residential areas and other open spaces which establish a distinct local identity in order to secures its position within the area. Other developer building within Countesswells are required to adhere to this documentation which was progressed in a collaborative fashion with Aberdeen City Council who share with CDL the highest quality aspirations for the development. The high standards demanded across the site is evident in the construction of the first phase parkland areas which create a truly specific place.
Green and blue infrastructure delivering functions such as surface water management and climate resilience, habitats for wildlife, outdoor play and learning and opportunities to connect people and nature.
In order to deal with and treat the surface water that will inevitably be altered by the introduction of new urban surfaces, a Sustainable Urban Drainage System (SUDS) has been designed to collect, hold and treat water then release it back to the watercourses at the same or lesser rate than the current situation. The SUDS at Countesswells has been designed as more than simply functional grass basins which fill with water during storm events. In day-to-day conditions, they form useable open space whilst also hosting a bio-diverse range of native species within various ground conditions and earth forms. The design team worked in a truly collaborative way to balance ecology, landscape architecture and engineering issues to produce an innovative approach which met the needs and aspirations of both SEPA and Scottish Water and accommodates larger rainfall return events, up to the 200 year plus climate change event, within the basins.
Designed as a two stage SUDS facility, the linked basins are intended to provide a minimum of two levels of surface water treatment for run-off. The SUDS mimic the natural drainage of the catchment and mitigates many of the adverse effects of surface water run-off from urban development on the environment by:
- Managing and restricting run-off rates to reduce the risk of downstream flooding;
- Encouraging natural groundwater recharge (where appropriate);
- Reducing pollutant concentrations in the run-off and acting as protection to the receiving waters;
- Contributing to the enhanced amenity and aesthetic value of developed areas; and
- Providing habitats for wildlife in urban areas and opportunities for biodiversity enhancement.
This new resilient water system forms the spine for Cults Burn Park which runs through the settlement and links up with existing and proposed landscape elements. As the first part of stage of park construction, a community orchard, 600 trees, 25,000 plants, 34 species of wildflower, all native species, have been planted in what was previously a mono-culture of agricultural grassland.
The environmental aspect is a fundamental element in the planned approach to Countesswells such that it sits within an attractive usable landscape area of significant combined size, rather relying on the surroundings and simply adding incidental open spaces.
On top of technical and ecological functions, the movement of people is critical and a network of paths run through the park for walkers, runners, cyclists and horse-riders ensuring that it is activated and becomes a focus for the new community. Core paths which are well used by the local people are now part of much wider-scale public open space which connects previously inaccessible areas and links new and existing communities together.



