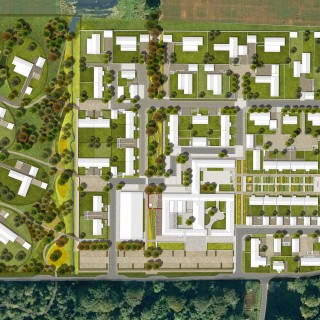
Placemaking in Aberdeenshire
- MasterplanningEnabling historic estates: A new village at Fasque
An historic Scottish country estate, its former grandeur somewhat dampened by changing fortunes and a quickly evolving modern world is a familiar scene in many parts of Scotland's rural communities. The challenge with Fasque House Estate in Aberdeenshire, situated near the village of Fettercairn, was no different. The Category A castle and surrounding designed landscape, once home to William Gladstone, required some significant reinvigoration. The nearby communities were in need of investment and homes. With the estate mid-way between Aberdeen and the resurgent Dundee, the potential to attract people to enjoy a piece of rural life and history presented a unique opportunity. It would have been easy to scatter houses across the estate, finding secluded pockets and framed views, and no doubt using much of the land available. However, the design practice OPEN embarked on the creation of a new estate village at the heart of the site, influenced directly by the historic setting and nestling in the landscape close to the castle and existing ancillary buildings. The concentration of the new village allowed an opportunity to also introduce a limited number of small rural holdings on the edge of the estate. This approach allowed this widest possible provision of housing types and therefore audience.
OPEN's work on Fasque commenced in 2016, requiring close liaison with Historic Environment Scotland and Aberdeenshire Council. Early in 2018, detailed planning permission was secured for the new estate village, including 74 new build houses, a series of conversions and renovations to existing buildings including uses for holiday accommodation, leisure, farm shop, restaurant and equestrian facilities within the estate grounds.
As architects and landscape architects, OPEN has a significant track record in working within historic building and landscape settings including advising at Scone Palace, Culzean Castle and lnverlochy Castle. Their ambition for Fasque House Estate was to create an exemplar development that demonstrates how modern sustainable design can sit in a historic rural setting. OPEN prepared the masterplan and all architectural and landscape designs in tandem, considering carefully the sensitive setting of the listed assets and refining the proposals to ensure the most sensitive and appropriate design response, befitting this special estate.

Place-making is at the heart of the proposals. The intention is to create a series of modern dwellings that make meaningful connections to each other, the estate setting and the landscape beyond; and which are inspired by, but not dictated by, the vernacular of local villages and agricultural buildings on the site. These buildings have been designed and located so they can fully enjoy the beauty of the setting without detracting from Fasque House and the other nearby listed buildings.
As well as providing much needed housing, this development is, importantly, about rejuvenating the historic setting, conserving the essence of this unique estate while providing a future community to ensure its vibrancy for the long term. Design focus has been about identifying opportunities for enhancing the quality of the place, making it more desirable and providing the opportunity for a new community to evolve. For that to happen, new development had to be located in a way which allowed critical parts of the historic setting to the castle and its landscape room to breathe and proposals had to be efficient with the land while providing the opportunity for the widest range of people to visit and live, ensuring a socially diverse community will establish and thereby creating a sustainable development in its truest sense.
As such, the design approach recognised the need for a range of housing types rather than adopting the perhaps more obvious scenario of filling the site with large detached homes, recognising that society is composed of many household variations - the traditional family unit, older people, single people, children who are unable to leave home until older and so on. Increasingly many people, especially in rural areas, are choosing to work from home. All these households have different socio-economic profiles and priorities, and this is recognised in the site layout through the provision of a range of types and plot sizes within different areas of the village. Therefore, there are dwellings ranging from compact 2 bed mews houses and apartments, 3 bed cottages and courtyard houses, 4 and 5 bed long-barn style and split-level houses appropriate to their location on site and extensive plots set up as small holdings to allow opportunity to live of the land.
In summary new residents would benefit from living in an outstanding landscape setting with easy access onto the A90 dual carriageway to Dundee and Aberdeen and extensive opportunities for outdoor recreational pursuits while being part of a vibrant community.
The small holdings plots are currently being marketed by Rettie Edinburgh.
This article originally appeeared in Urban Realm.


