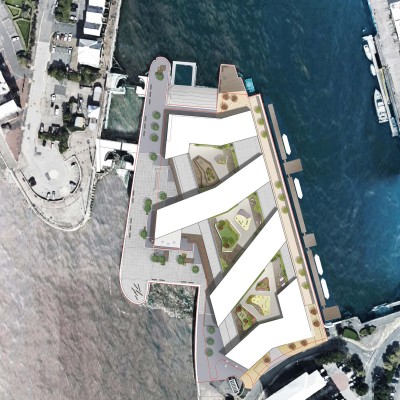
Brunswick Quay
OPEN was appointed to prepare the landscape and public realm design proposals to support a planning application for a residential-led, mixed use development in central Liverpool. The proposed development is located on the site of the historic Brunswick Docks, on the southern edge of Liverpool City Centre.
A former timber and ship building dock, the site us dual fronted, facing the southern docks to the east and the River Mersey to the west. The design includes extensive new waterfront public realm along the existing strategic pedestrian/cycle route which links the site to Pier Head to the north and the garden festival site to the south
At first floor level, three large podium roof gardens, to be constructed over ground floor parking, provide semi-private amenity spaces for residents. The gardens are designed to capitalise on the waterside views while providing a range of amenities, including a communal BBQ and oudoor dining area, early years play space for young families, an outdoor gym facility, as well as more intimate seating and socialising space. The approach to street furniture and surfacing takes influence from the history of the site, utilising industrial forms, materials and graphics within a contemporary public realm context.
Visualisations by Fletcher Rae Architects.




