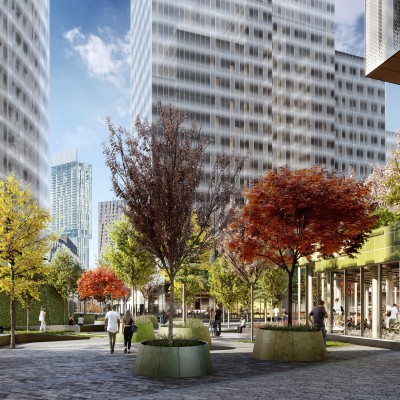
First Street
OPEN was appointed to design the landscape and public realm in support of a detailed planning application for a mixed-use, co-living development in Manchester. OPEN also prepared the TVIA chapter of the Environmental Statement as part of the application.
The scheme consists of 2,224 beds within a sequence of 4 buildings, ranging from 10-45 storeys, within a public realm and podium level landscape.
The proposed public realm forms a generous pedestrian and informal cycle route through the scheme, linking the development and the surrounding neighbourhood with Hulme to the south and First Street to the north. At the centre of the development is a new public square which will form a bookend to Tony Wilson Place. In contrast to early phases of First Street, the public realm will be greener, more intimate and be more residential in character, reflecting the surrounding uses and the proximity to Hulme.
A cafe at ground floor level with a south-facing seating terrace helps to animate the square, along with the primary entrances for the residential buildings and the gym. The space is designed to be flexible and provides the opportunity for outdoor events, including the space for market stalls between the formal grid of trees. This tree grid runs throughout the public realm and consists of a limited palette of species, which vary in form, colour and texture.



The surrounding streets are designed as an integral part of the public realm. The proposal is to reduce the width of the vehicle carriageway along Hulme Street, Wilmott Street, Chester Street and Newcastle Street to establish pedestrians at the top of the movement hierarchy and create a more generous, accessible and attractive streetscape for new and existing local residents.
The wider pavements are to be paved in high quality, natural materials and incorporate new planting and street trees. Where the existing gas easement runs beneath, planting is to be in raise metal planters. Along Wilmott Street the planters are to include edible planting, fruiting trees, and have the opportunity to be used as growing beds by the wider local community.
At first floor level the terraced podium landscape provides amenity for residents and contribute visually to the surrounding streetscape. Residents of each building will have access to a series of interconnected outdoor spaces, set at different levels. These terraces will provide a variety of uses including communal events space, outdoor cinema, eating and socialising, growing areas and intimate quiet gardens. All designed to encourage interaction between residents and provide opportunities for escape from the urban surroundings. As well as providing residents with a valuable contact with nature, each podium will include a dedicated enclosed dog park. Areas of the green roof at podium are left inaccessible from residents, providing opportunities for foraging by Black Redstart and other bird species. In additional insect, bird and bat boxes will be incorporated into the podium landscape.


Visualisations by Our Studio.