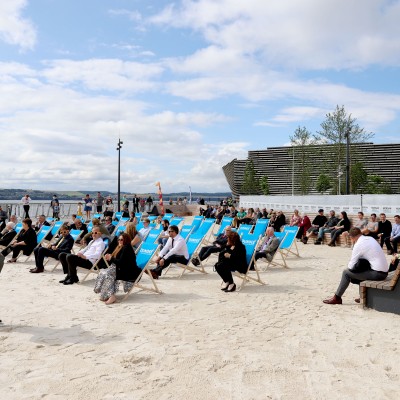
Waterfront Place
OPEN was commissioned by Dundee City Council (DCC) to progress designs for Waterfront Place, a key public space within the wider Dundee Central Waterfront Masterplan. The masterplan unlocked land through the reconfiguration of road and bridge infrastructure; introduced a new organising grid defined by tree lined avenues; regenerated the railway station; delivered V&A Dundee; and defined new development sites. Ultimately, the Central Waterfront Masterplan has reconnected Dundee’s City Centre to its waterfront.
OPEN has a long association with Dundee waterfront, having worked with the Kengo Kuma team to deliver the public realm and landscape proposals around the V&A Dundee from 2010. In connection with the V&A Dundee, OPEN has also worked with DCC on other Central Waterfront Masterplan projects including Slessor Pocket Gardens and Waterfront Place.

Waterfront Place is located immediately beside the River Tay and occupies the plot directly to the east of the V&A Dundee and the RSS Discovery. The combination of RRS Discovery, V&A Dundee and Waterfront Place provides the core waterfront public space within the Central Waterfront Masterplan. Directly to the north of Waterfront Place is Slessor Gardens public park which provides a key pedestrian connection back to Dundee’s City Centre. As such, Waterfront Place sits on an important public space node. The design of Waterfront Place is a direct response to its position within a city and along a waterfront. It complements the public realm associated with V&A Dundee and celebrates the wide views across the River Tay.

Waterfront Place has realised a new kind of space for Dundee, providing a highly sensory environment all can enjoy and navigate. While a new type of space, Waterfront Place responds to its coastal location, and integrates with the public realm associated with V&A Dundee to create a cohesive waterfront experience. It also forms a key node along wider walking, wheeling and cycle routes, with the space and Active Travel Hub combining to create a key stopping point and destination.
Waterfront Place has been designed for the widest possible range of people with inclusivity being considered throughout the design process. Through consultation with the local access panel and various active travel and mobility groups the design team accommodated a range of needs to create a comfortable, legible, and accessible environment.
The visual and aesthetic approach is a multi-layered, textural response inspired by the city’s coastal context and reputation for design and innovation. This is reflected in the soft and hard material palettes, punctuated with playful elements such as laser etched natural stone artwork and whale sculpture. Other elements such as the water features and ornamental grasses add movement and sound, enhancing the experience of being at Waterfront Place. The carefully selected planting palette provides year-round interest through colour, texture and form.
The project arrived on site at a critical and unprecedented moment in March 2020 when the global Covid 19 pandemic hit. The team worked collaboratively to fulfil the brief and the project’s successful delivery on site overcoming lock down restrictions and challenges with procurement.
Waterfront Place reflects a multi layered approach to place making which is reflected in the broad spectrum of positive impacts already made to the city and local community. These contribute to the UN Sustainable development goals in several ways, addressing at least 15 of the 17 objectives.
Health and wellbeing is promoted by encouraging people to be outdoors within an urban green space, improving personal health and increasing levels of physical activity and social interaction. The project delivers a range of health focused initiatives in the city, promoting walking and cycling and utilising the local natural environment and community infrastructure to support this.
The urban beach creates a unique experience for people who don’t have the opportunity to get to beaches further afield. The park has been designed to be inclusive through the provision of facilities that allow opportunity, access, and legibility.
Materials were selected with a view to mitigating negative impacts of construction against carbon neutrality and climate change. Most of the materials were sourced from within Scotland and Europe, resulting in a reduction in carbon miles. Minimising construction waste and future durability were also key considerations.
The planting scheme is important to biodiversity, converting a previous brownfield site into a species rich haven for wildlife within the dune gardens and wider planting areas. Appropriate plants have been selected for the marine environment, and future management burden has been fully considered. Tree planting has been located along the north, helping mitigate air pollution and creating a buffer to traffic noise.
The global pandemic has highlighted the human need for high quality public spaces within our cities. Waterfront Place has delivered a dynamic space that both reinforces the city’s coastal context and provides a new ‘living room’ for the city. The 7,000sqm space is rich with programme without feeling cluttered or overbearing. There is room to breathe, to socialise or find a quiet corner for reflection which demonstrates the holistic approach to design considering onsite and wide contextual parameters. The whale sculpture has attracted both local and international interest acting as a new cultural landmark within the Central Waterfront and serving as an educational metaphor for environmental conservation.
Waterfront Place forms an important step in the phased and managed growth of the Dundee Central Waterfront, and has already been embraced by the local community.













