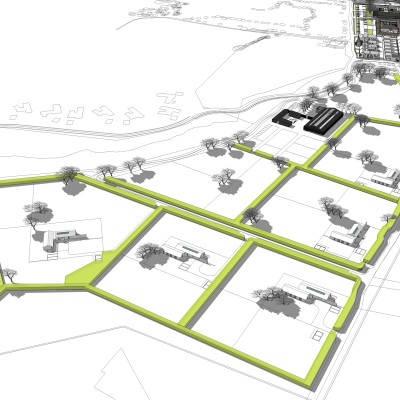
Fasque : Equestrian centre
OPEN was commissioned to progress and refine proposals for a new place within Fasque House Estate (FHE) in Aberdeenshire. The immediate focus was on designing a distinctive and deliverable new place which complements and supports the ongoing and highly successful restoration of the castle and key surrounding buildings, structures and landscape. The completed works to date have set the highest standard and clearly show to all the aspirations and direction of Fasque House Estate.
The spectacular setting offers a unique opportunity for the creation of a new village within a beautiful historic designed landscape. OPEN secured detail planning consent for 74 new build houses, plus a series of conversions and renovations to existing buildings including uses for holiday accommodation, leisure, retail (farm shop), restaurant and equestrian facilities. The intention with the proposed buildings is to create a series of dwellings and supporting facilities that make meaningful connections to each other, the estate setting, the landscape beyond and are inspired by the vernacular of nearby settlements, thereby collectively instilling the essence of a new community and village.


An equestrian facility has been a fundamental component of the overall Fasque proposals from the outset. OPEN designed a series of zones to integrate such a facility with supporting smallholdings type homes. The equestrian centre includes an arena, stables and tack store with associated exercise yards.
The facility is designed as a grouping of buildings, and this plus the general shallow pitched roof forms are reminiscent of recognised agricultural references common to this rural landscape. The black fibre cement corrugated sheeting and open-board weathered timber cladding reinforce this reference and tie in with the general tonal and material palette used elsewhere in zones 5 & 6, and across the wider masterplan. The setting and arrangement of the stable grouping provides a contemporary version of a recognised form.
© Crown copyright and database rights 2016 Ordnance Survey 0100031673. Image © 2016 DigitalGlobe. Image © 2016 Getmapping plc.