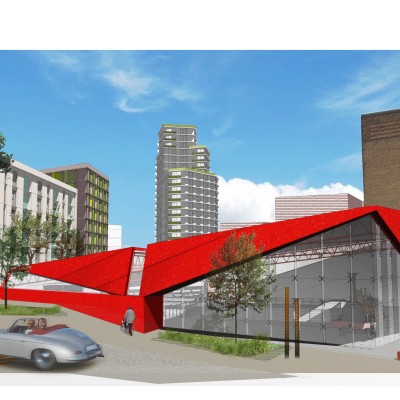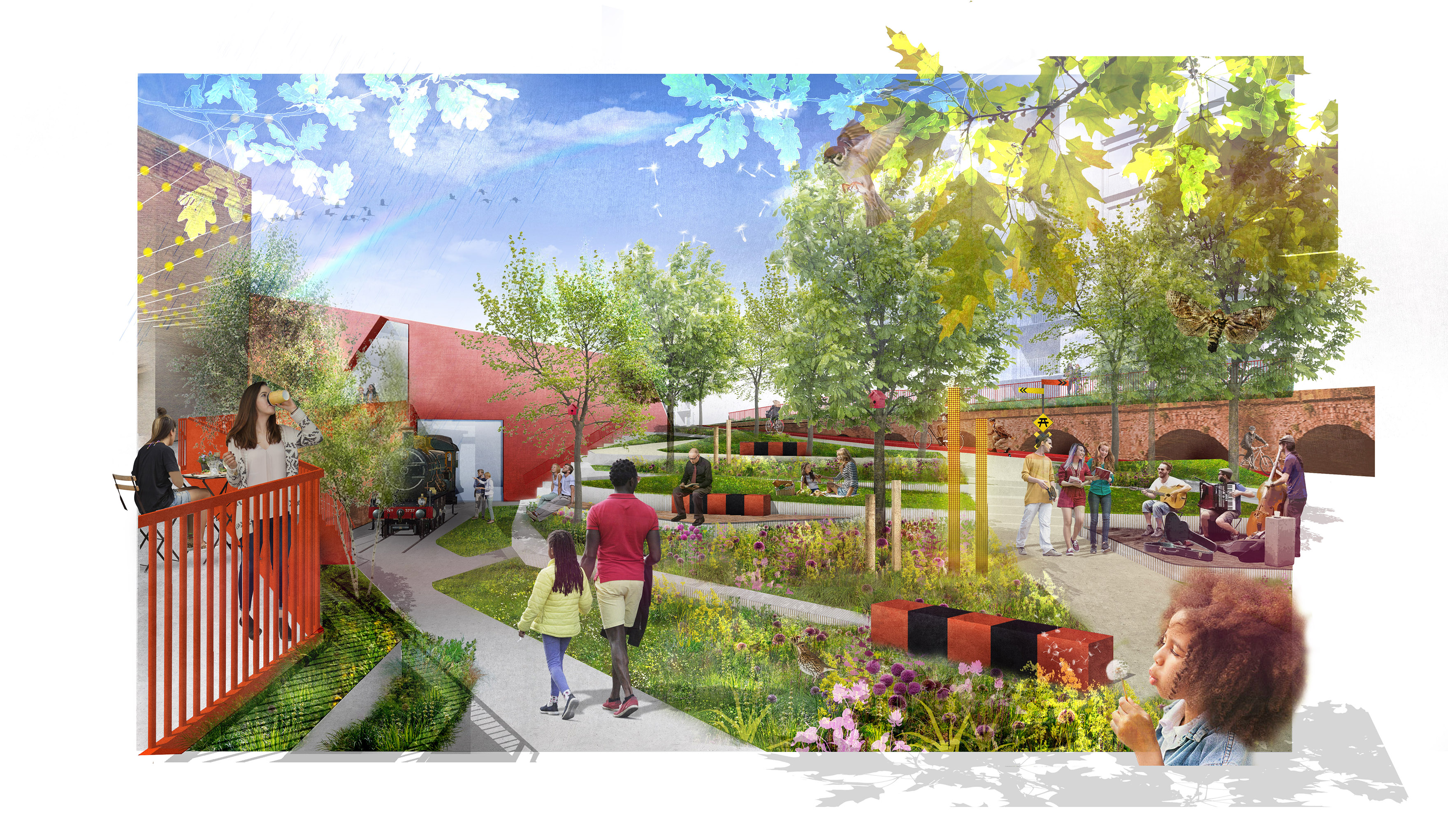
Birkenhead : The Transport Shed
OPEN were commissioned by Wirral Council to prepare costed proposals for an integrated landscape-and-buildings design for an exciting new mile-long linear park through the heart of central Birkenhead.

As part of this process we worked closely with National Museums Liverpool to develop visionary conceptual designs for a new type of museum space where the fabric of the building is part of the overall experience and effectively an immersive exhibit. It sits within the characterful spaces created by the former Dock Branch Railway line, one of the world’s first rail freight lines opened in 1847 which ran in a cutting beneath the centre of Birkenhead.
The museum is designed to not simply to be situated within, but rather to be an integral part of, the fabric of Dock Branch Park. The entrance is signalled by a bold modern insertion in the area that rises to greet visitors before dramatically stepping down into the rail cutting. For the main exhibition halls a flat roof to the museum provides a walkable ‘park deck’ that connects both sides of the track at street level whilst glazed ‘dune’ roof-lights allow natural lighting to penetrate the exhibition spaces lined with the characterful Victorian track walls within.

A range of physical challenges and design considerations from weather proofing to the structural interface with historic fabric has informed our approach.

The overall result is a building design that respects and amplifies the strong built heritage of the setting whilst establishing a bold vision for the area and a modern visitor and exhibition space.








