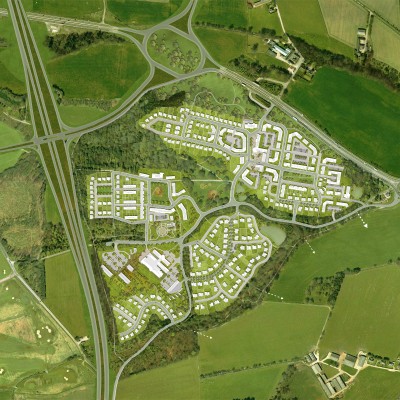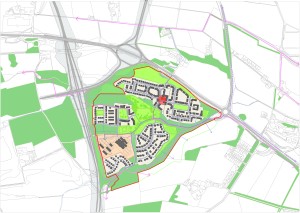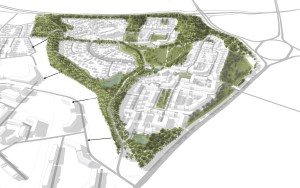
Newhills : Craibstone Estate
Craibstone Estate is part of the Newhills Expansion Area, a major urban expansion area on the western edge of Aberdeen City. It is one of the most significant expansion areas for Aberdeen in the next 20 years. Strategically, the Newhills area will form a new western boundary to the city and benefits from excellent connections via the AWPR and the A96(T) both into the city and outward to the surrounding area.
Scotland’s Rural College (SRUC) has reviewed its on-going operational requirements for its property portfolio in Scotland and as part of this review it has become evident that much of its Aberdeen Campus at the Craibstone Estate is surplus to future requirements. In order to sustain its long-term commitment to the North East, SRUC has decided to consolidate its activities at Craibstone. As part of the process, SRUC brought CALA Management Ltd (CALA) on board as development partner to maximise funds for reinvestment in SRUC operations through the redevelopment of the Campus.
OPEN have been involved since 2011 progressing various studies and appraisals in order to support the promotion of the site into the Aberdeen City Council (ACC) Local Plan. Most recently, OPEN co-ordinated and prepared an overall masterplan for the site which was submitted in support of an application for Planning Permission in Principle.
Designed as an ‘urban village’, the proposals for Craibstone will allow the community who, live, work and study within the site the opportunity to enjoy the benefits the unique and attractive location offers whilst also benefiting from being part of the wider Newhills community. The vision for Craibstone is based on the clear landscape structure of the existing Estate and the wealth of natural assets which give it a distinct character and opportunity. These include woodlands and areas of parkland which will be retained to provide a strong network of linked open space within the site, as well as connecting it to the wider Green Space Network. It is the intention that these assets should be harnessed positively in the vision and safeguarded to maintain a distinct identity within the wider area.
As a result of the unique setting and location within one of the most dynamic parts of the city, Craibstone South has the potential to be designed around the compact and walkable form. This will comprise a mix of uses which can be integrated to form a new community, centred around a small mixed-use core. The mix of uses within the village will include retained SRUC operations, c.600 new homes and a core providing the opportunity for some limited mixed use development around the ‘village square’, such as a local shop, community facilities, a cafe and office space.


© Crown copyright and database rights 2011 Ordnance Survey 0100031673. Aerial imagery © 2012 Google