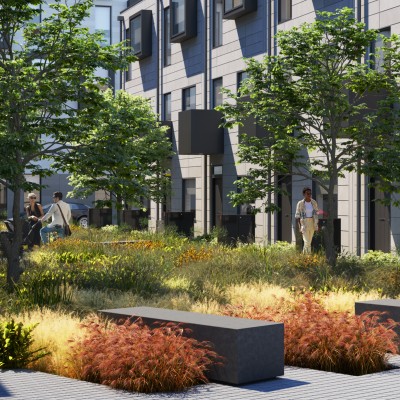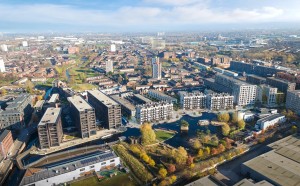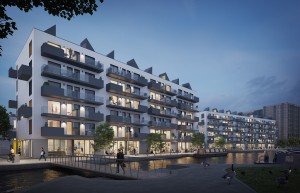
New Islington
The regeneration of New Islington has transformed Manchester’s former Cardroom Estate into a popular waterside neighbourhood of homes, shops and workspaces.
OPEN are appointed to develop the landscape and public realm design for Urban Splash’s modular housing and apartment developments at New Islington 3, Piercy Street and Stubbs Mews in Manchester. The three sites, which sit alongside the New Islington Marina and the Ashton Canal, form the last pieces of the ‘jigsaw’ in the regeneration masterplan.

Whilst the landscape design responds to the individual constraints and characteristics of each site, there is a common design approach that complements the architecture. Each house has direct access to a private terrace as well as a larger communal garden to encourage interaction between residents, provide a space for communal activities and helps foster a sense of community.
At New Islington 3 a new public garden and neighbourhood square ae proposed, overlooking the marina.
All three sites are currently under construction.



Architect: shedkm
Visuals: Uniform